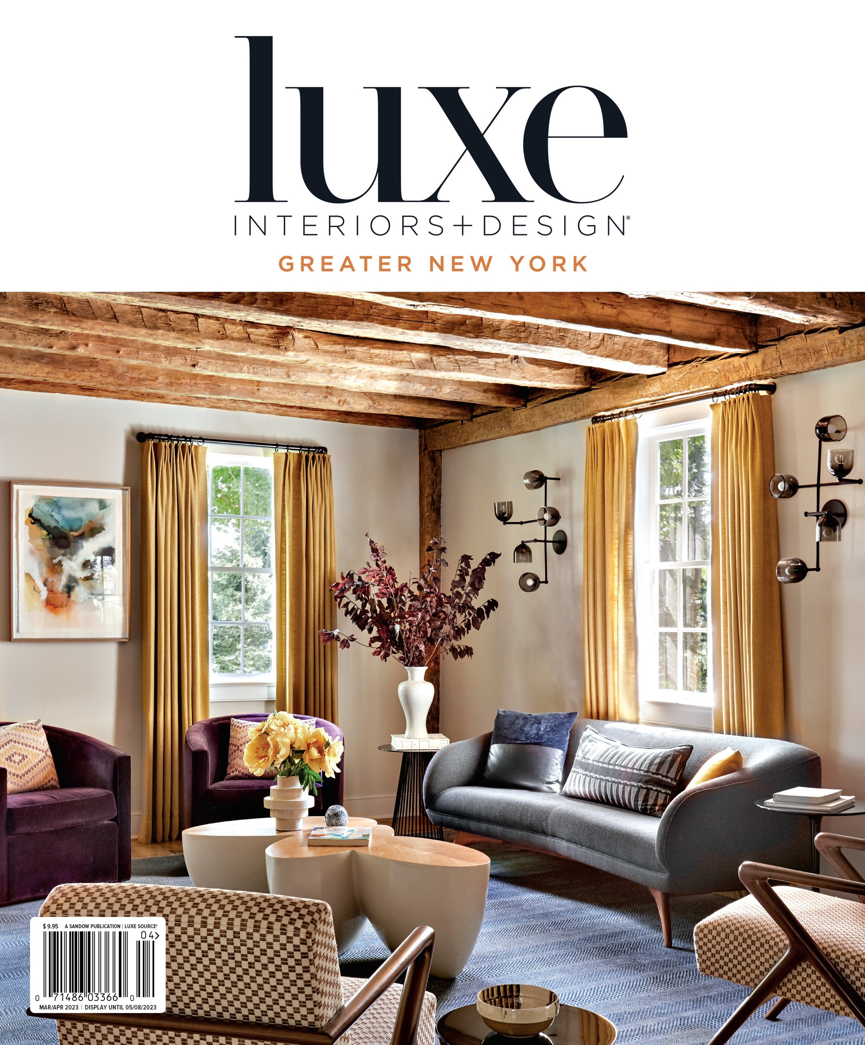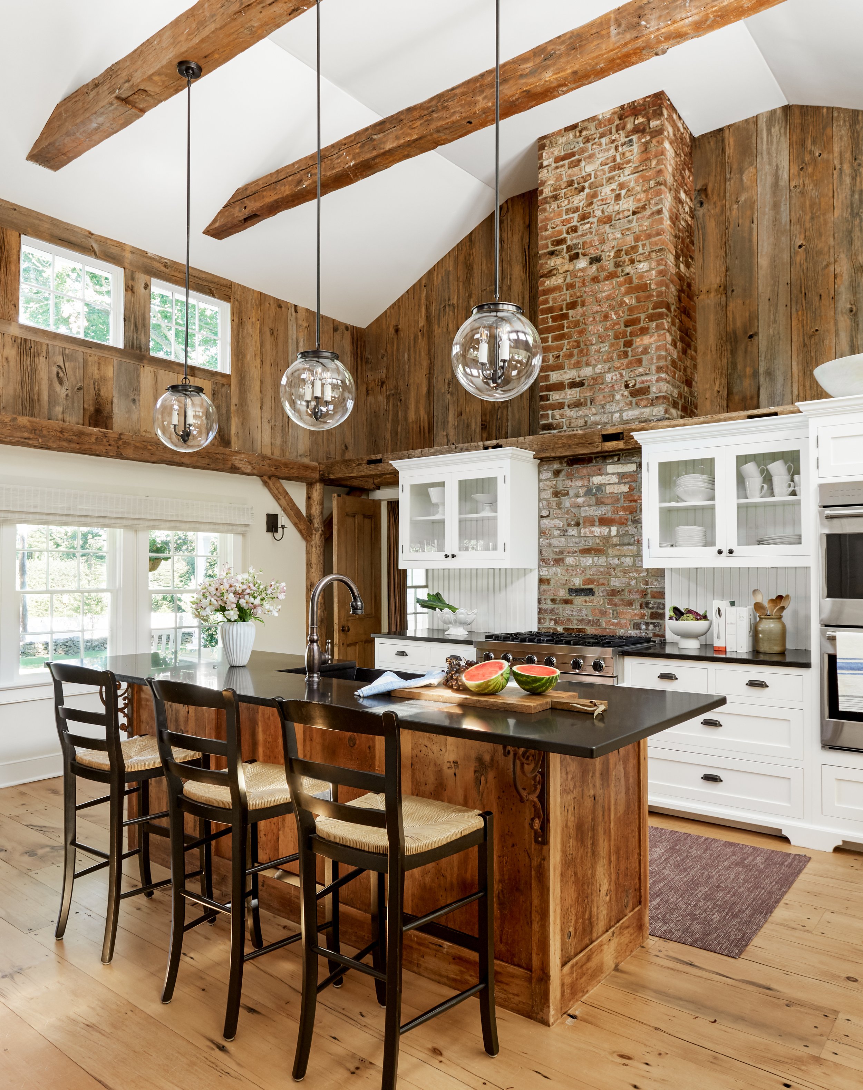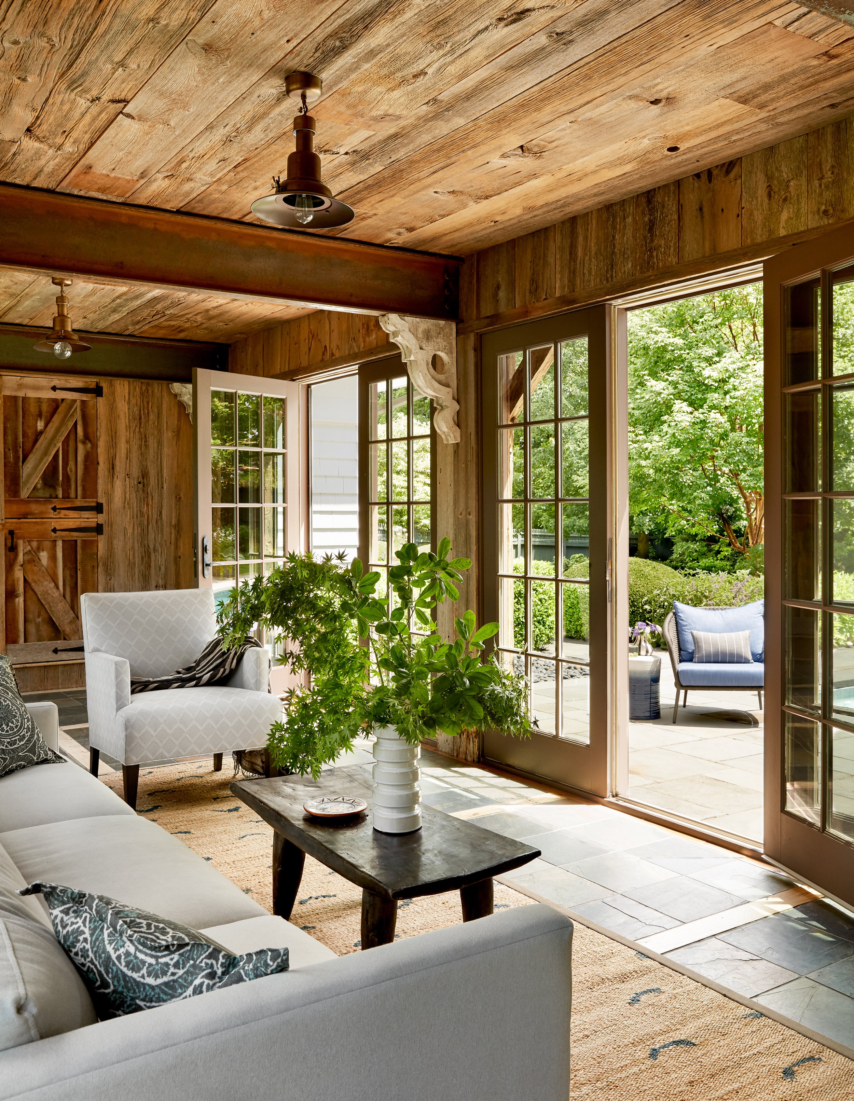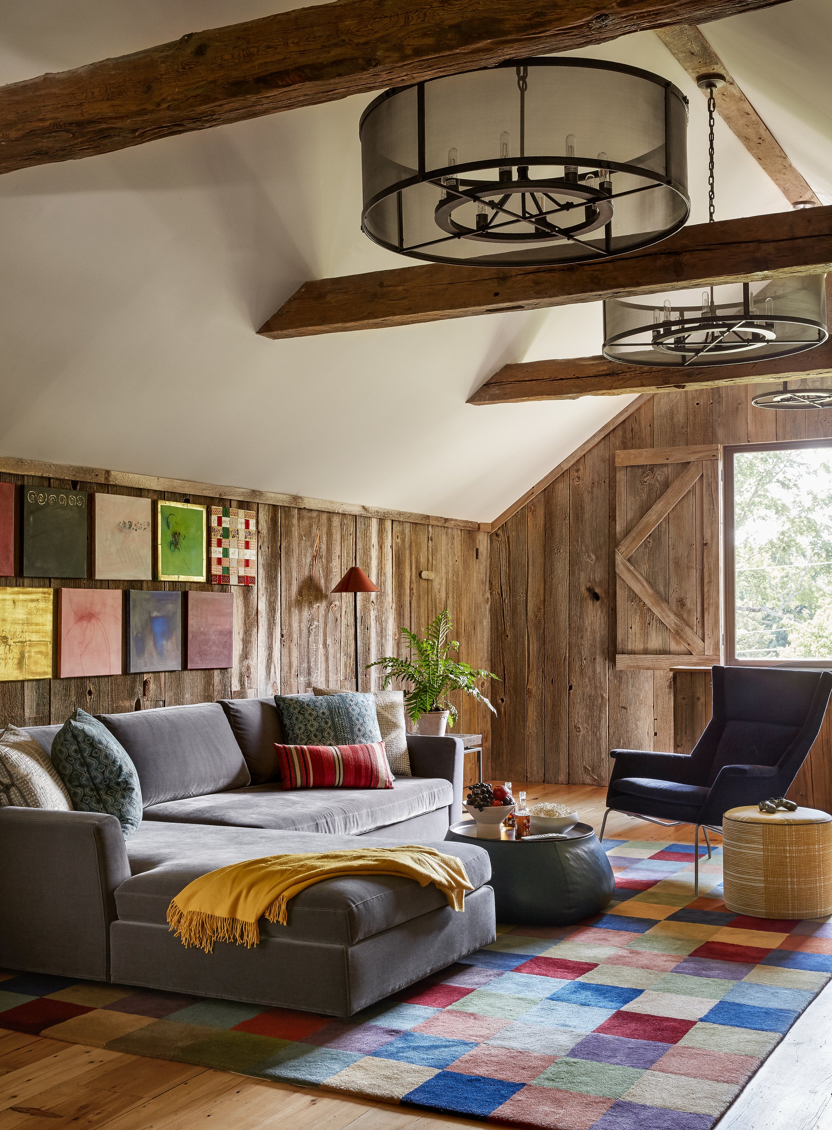WESTPORT COLONIAL
For this project, we were hired by legacy clients to reimagine a 1785 antique home in Westport CT- with the rather intriguing twist of trying to include as many of their cherished modern pieces from the Madison Avenue duplex that I previously designed for them, a few years prior. I love a challenge and this got my attention.
As featured in Luxe Magazine
Our clients have traveled extensively, their jobs taking them from Florida and Maryland to South Korea and New York, to name a few stops, and vacations have been even more far-flung. The goal was to create a home that honored the past, reflected travels, and was able to better support their extended family- a tween son and teenage daughter, older stepdaughters, and a father-in-law who lives locally and enjoys a stay every so often. Of course, the requisite beloved puppy was added to the family with the move from NYC.
The house does not disappoint. These clients have always appreciated a home with integrity and unexpected details and the Colonial-style home sits strikingly on a prominent corner parcel of land that has 2 exposures to the quiet streets. At the historical front side, the house remains barely touched from over 2 centuries ago. The side view reveals the relatively newer farmhouse-style addition. Hidden away, an expansive back lawn, outdoor terrace, and pool area are designed for gracious living.
Saturday nights are for gathering over a long dinner, which called for the inclusion of a family heirloom - the overscaled Jacobean-style dining table. We paired it with new chairs and, to balance out the table’s size and low-beamed ceiling, the custom chandelier was nuanced to lean into the romance of the space while still providing ample illumination.
With the onset of the pandemic, it became clear that both parents needed private workspace and the entire family needed room to be alone, together. It also escalated the planned summer move to spring, and the desire to hold on to a piece of their NYC home was more strongly felt. Miraculously, the modern furniture from their previous living room fit perfectly on the floor plan. The trick was styling it so it all worked aesthetically.
One lesson I’ve learned over the years is that sometimes, the choice to counter a traditional setting with modern, actually allows you to see to the best of the historical and modern elements. To bring harmony to the space, we focused on the finishes, colors, and textures used- a methodology we relied upon throughout the rest of the home. Here, the patina on the beamed and exposed ceiling is honeyed and warm. The floors are generously wide-planked and each board carries marks of previous decades of use while also revealing the love and care this home has been privy to for a few hundred years. As for our new furnishings, we massaged the colors and textures of the room so past and present spoke to each other. Lacquer, metal, resin, and wood, plus pattern and texture were all selected to add to a layered story. Our desire was to create the perfect backdrop to multiple generations sitting, sharing, and living in a home together.
The ample kitchen, with a newly designed breakfast nook banquette, is the hub of the morning hustle and bustle, and the charming breezeway off the side was reimagined for the family to relax and enjoy the existing pool, with the addition of a pergola, hot tub, and firepit to truly make this home a joy to be in, during all 4 distinct New England seasons.
Originally used as a guest suite, the farmhouse was transformed into a kids lounge, complete with bathroom, wet bar, and room for gym equipment. New to the neighborhood, it has served as a most comfortable space for kids to hang out and get to know new friends while parents gather elsewhere on the property.
The specific combination of the historic property, a well-traveled client, the creation of a functional multi-generational space, and the marriage of modern, antique, and plain-old comfortable furnishings is something special. I can genuinely say it is one of my most favorite projects to date, and we think it shows.
Luxe Magazine: Read Story Here
Renovation by: John Desmond
Landscape by Brook Clark
Photography by Rikki Snyder
Styling by Frances Bailey
Select art sourced by Mason Lane Art Advisors









































