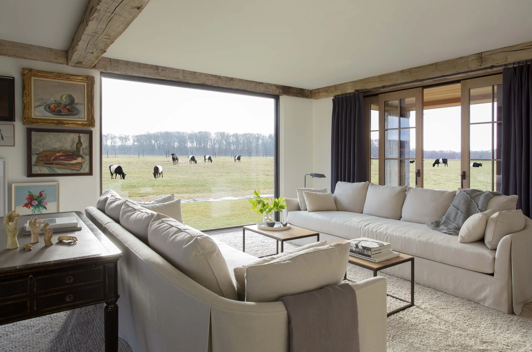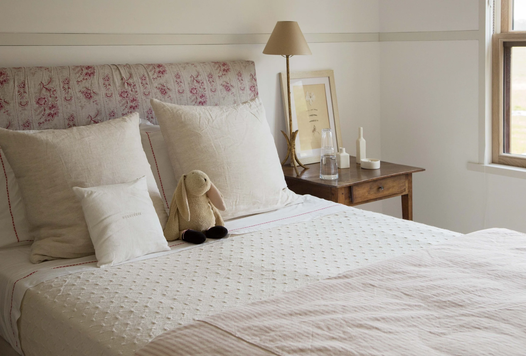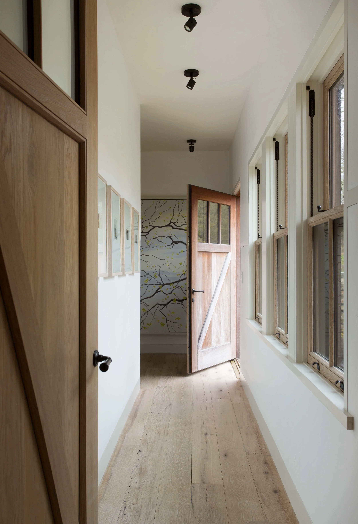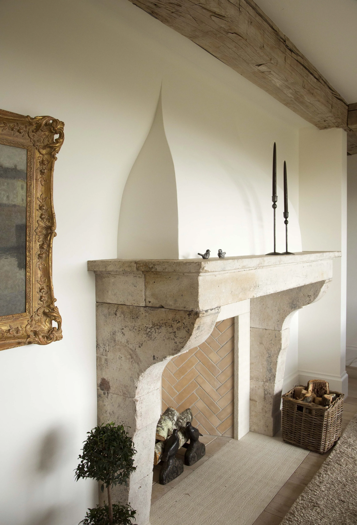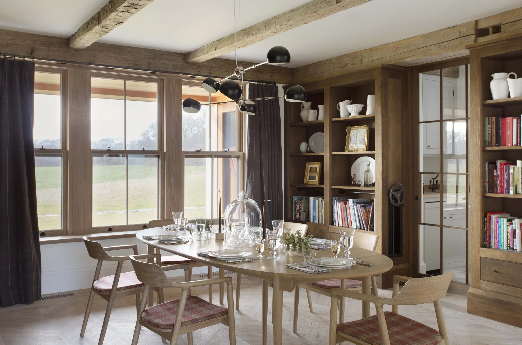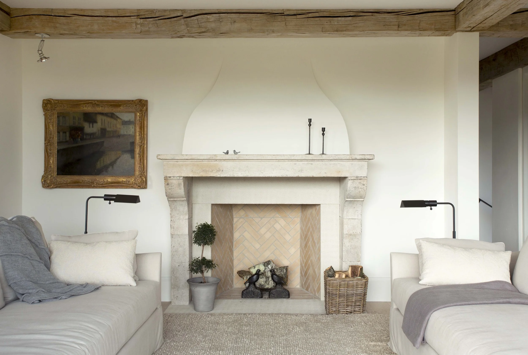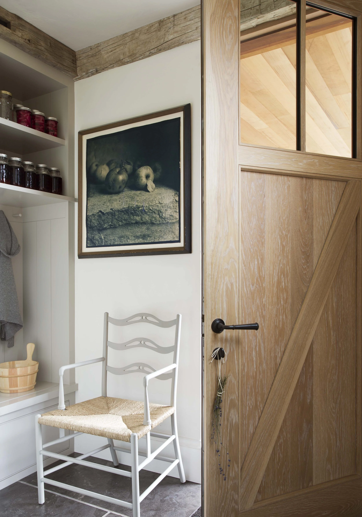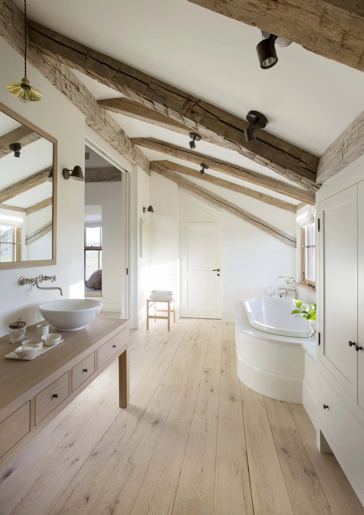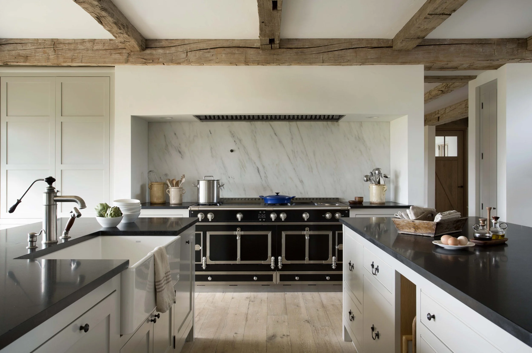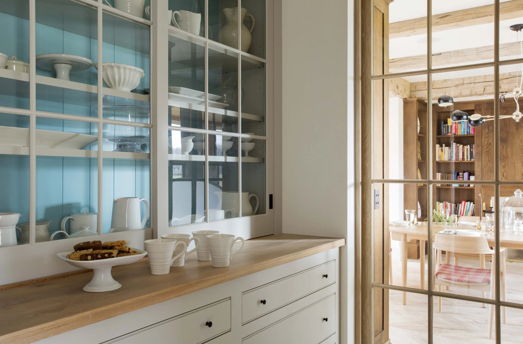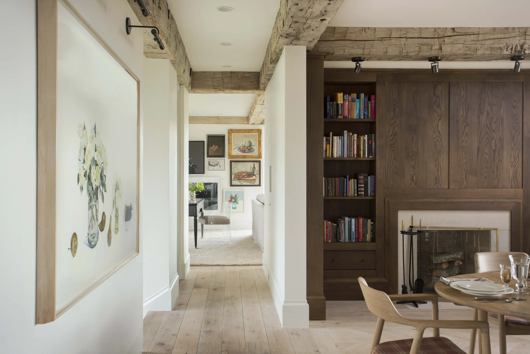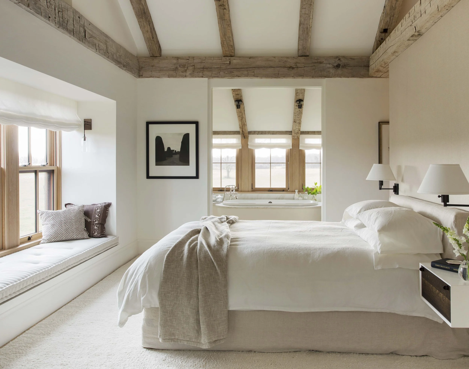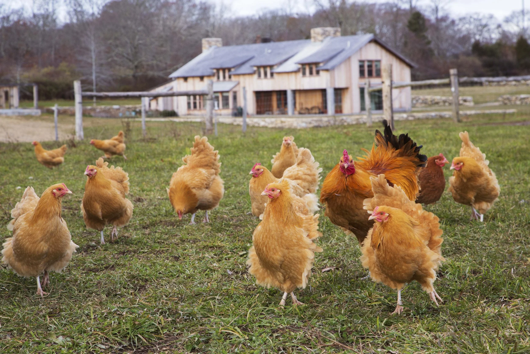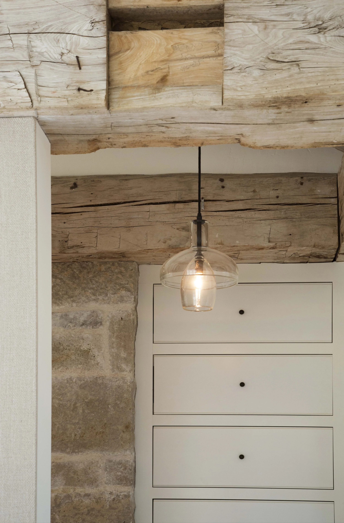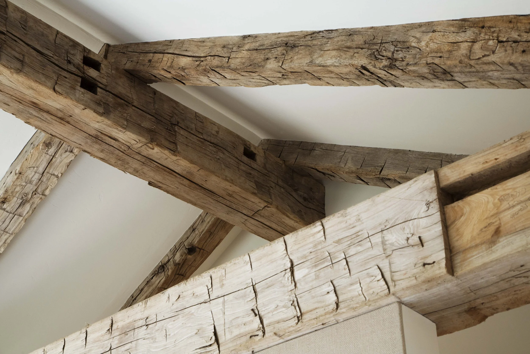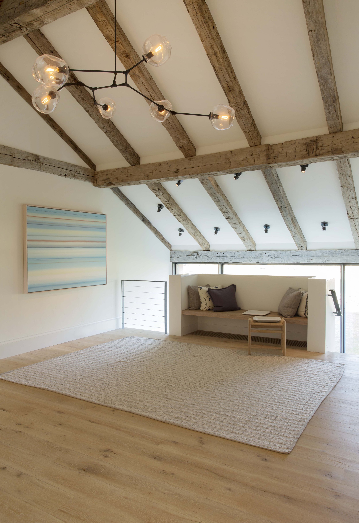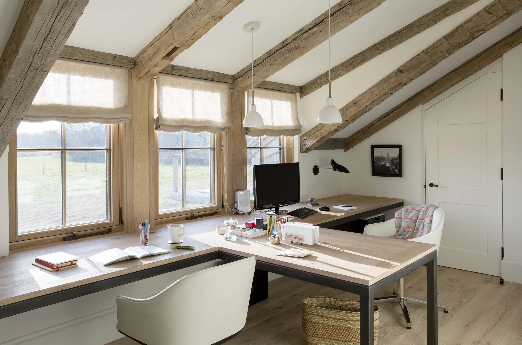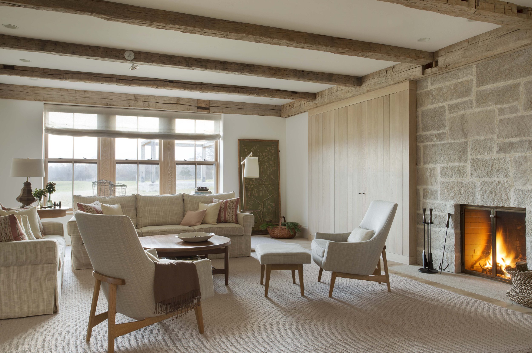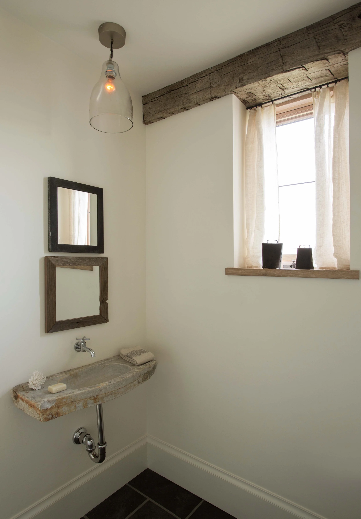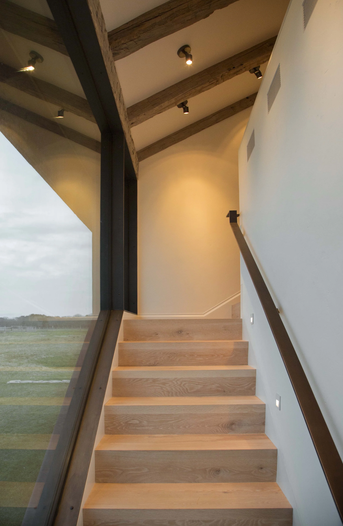Martha’s Vineyard Modern Farmhouse
A partnership with Hutker Architects and Horiuchi & Solien Landscape Architects
Having worked with these clients on larger properties in New York, Connecticut, and Houston, this time, they wanted a home that was smaller in scale. The team of architects, designers, and builders worked diligently on proportional sizing for the entire structure, paying close attention that the scale of the rooms worked in harmony while also being highly functional. The concept was to arrange the space so that the parents, their two children, and their frequent guests would usually be within earshot of one another, while still providing comfort and enough room for everyone to find privacy. Close behind that was a request to design a kitchen that would be the heart of the home. Outside, the landscape architects did a masterful job of transitioning the lawn, plantings, and immediate surroundings of the house to the more open farmland beyond. The result is a property that honors local materials while giving a nod to the client’s strong admiration of Belgian Farmhouses. The softened design elements blend this European inspiration with a New England vernacular.
This client shares our penchant for color and pattern, and, despite the quiet calm requested, we reveled in secreting these touches throughout. Examples include the Scandinavian, patterned wallpaper in the wine cellar, a bright pop of blue color in the butler’s pantry, a bold Missoni striped rug in the media room, and English-cottage red and cream linens in the guest wing. The fireplaces in the Dining Room, Living Room, and Family Room serve as focus-area, so we used antique and vintage screens, andirons, and tools to add a spark of interest. The bird andirons in the Living Room are a personal favorite find. Upstairs, in the main suite, cozy pillows soften the living-spaces and throws made of alpaca, cotton, and wool are scattered throughout.
As the clients are avid art collectors, gallery-style hanging allows the pieces to be rotated and updated whenever they wish. And because they are voracious book collectors too, an early decision was made to line the dining room with bookcases so the room serves as a library AND can host a celebratory dinner or extended gathering of friends. The best part? The rolling bookcase wall in the Dining Room is cranked open to reveal a surprisingly wallpapered wine cellar and secret ladder to a playroom above!
In addition to the work on the house, the decision was made to modernize an existing barn, with the goal of bringing dairy farming back to Martha’s Vineyard. The Grey Barn & Farm was founded, and with a lot of hard work, the venture is successful. They now sell their beautiful, organic products to restaurants and shops on the Vineyard and throughout New England.
Featured in: Architectural Digest and The New York Times
Photography by Eric Roth
Architect: Hutker Architects
Landscape by Horiuchi & Solien

